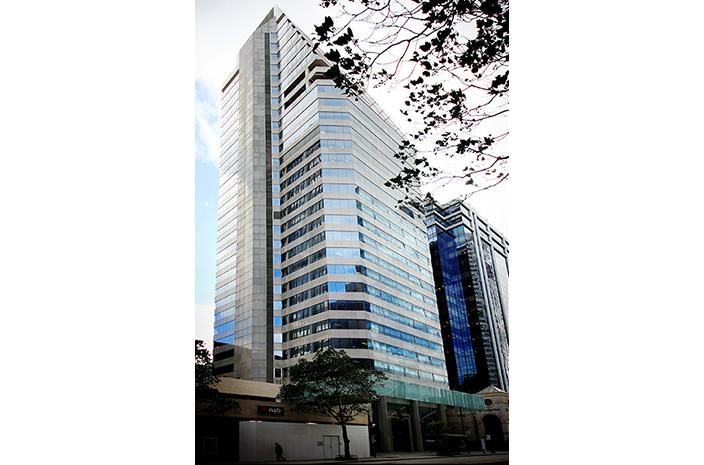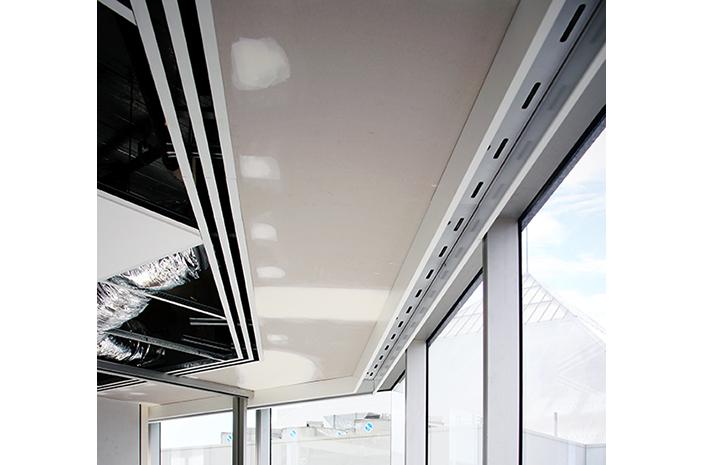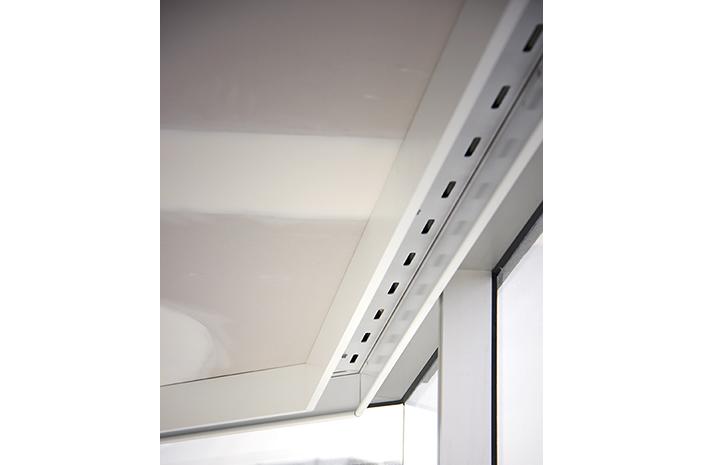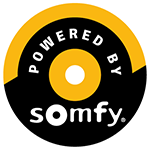Projects
Forrest Centre – Perth WA
Project Location: Perth WA
Project Sector: Commercial
Client: Insurance Commision of WA
Architect: Hames Sharley
Distributor: Neylor Architectural Shading
System/s Details: EcoPelmet System 1.18 with Vertilux Manual Roller Blind System 1.02 in Metalo fabric
Project Sector: Commercial
Client: Insurance Commision of WA
Architect: Hames Sharley
Distributor: Neylor Architectural Shading
System/s Details: EcoPelmet System 1.18 with Vertilux Manual Roller Blind System 1.02 in Metalo fabric
Project Solutions: This single glazed building was suffering extreme heat radiation through glazing which was compounded by an ageing air-conditioning system. The EcoPelmet System was introduced to assist in reducing the solar heat gain and the energy consumption of air supply fans in the building’s air-conditioning system. EcoPelmet has been adopted as the new specification for the building, and is being used as each floor is refurbished. Vertilux EcoPelmet and blinds are now written in to the fitout guidelines for the building.

Vertilux Project Profile




