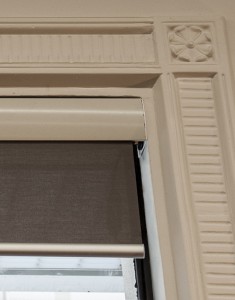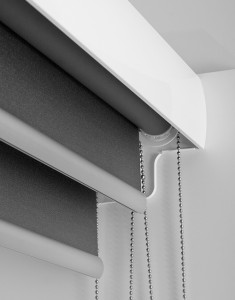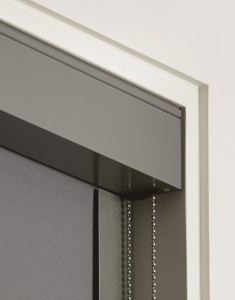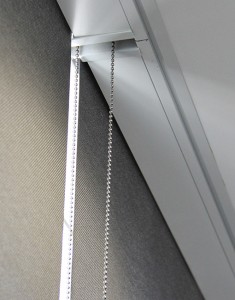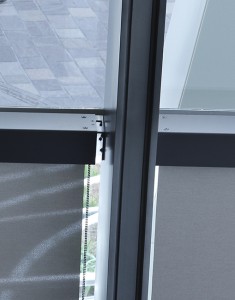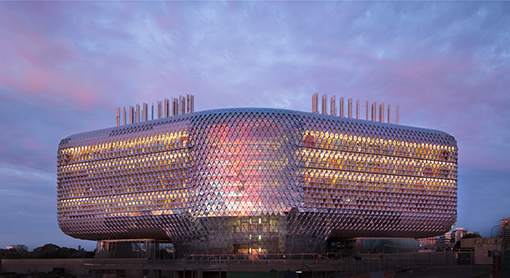
Welcome to Issue 2 of the 2014 series of Blind Love. Vertilux’s newsletter endeavours to keep you informed on the ever-changing and innovative window landscape, and how we go about covering it.
This month we profile Vertilux’s role in the fit-out of the South Australian Health and Medical Research Institute (SAHMRI); look in on some pelmet options for Vertilux roller blinds; and unveil Frank Gehry’s first and only Australian building in the Wide World of Windows.
Please keep reading to see what we reveal this month when we lift up the blinds…
Your innovative Vertilux team
Project Profile – South Australian Health and Medical Research Institute (SAHMRI)
The South Australian Health and Medical Research Institute (SAHMRI) – Adelaide’s latest research facility – has recently opened west of the city, in the heart of the new medical and health precinct.
The building’s sculptural form, designed by Woods Bagot in collaboration with Aurecon was inspired by the skin of a pine cone with its unique triangulated grid façade. The transparent façade showcases two internal atriums and, like a living organism, responds to the position of the sun.
With 6000+ glass panels over a 25,000m2 building, Vertilux blinds were fitted not to the façade, as is most often the case, but on the internal glazing that weaves its way around the internal space of the building.
Vertilux’s Motorised Multilink Blind System 1.09 was installed along with Somfy LT50 motors, with the bulk of the blinds controlled via the facility’s Building Management System. A majority of the project also involved linking blinds over very large spans.
Click here to see the project profile.
Innovation at work – Vertilux pelmets!
We hear you say it often: How do we hide the roller blind? We have no allowance for a pelmet box and don’t want the roller blind to be seen? How do we make the blind look as if it is an integral part of the building?? Well, we have the perfect options for you. Read on…
Wide world of windows – Frank Gehry’s UTS tree house joins Sydney skyline!
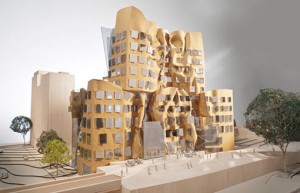 |
Unveiled in December 2010, Gehry’s $150 million University of Technology, Sydney’s (UTS) Dr Chau Chak Wing building is already a prominent feature of south Sydney CBD, even with the distinctive brick façade still hidden behind scaffolding.
Based on the concept of a tree house, the building will house the UTS Business School, where up to 2,390 students and staff will study and work at any given time. Click here to read and see more. |
| Image credit: Architecture & Design |
